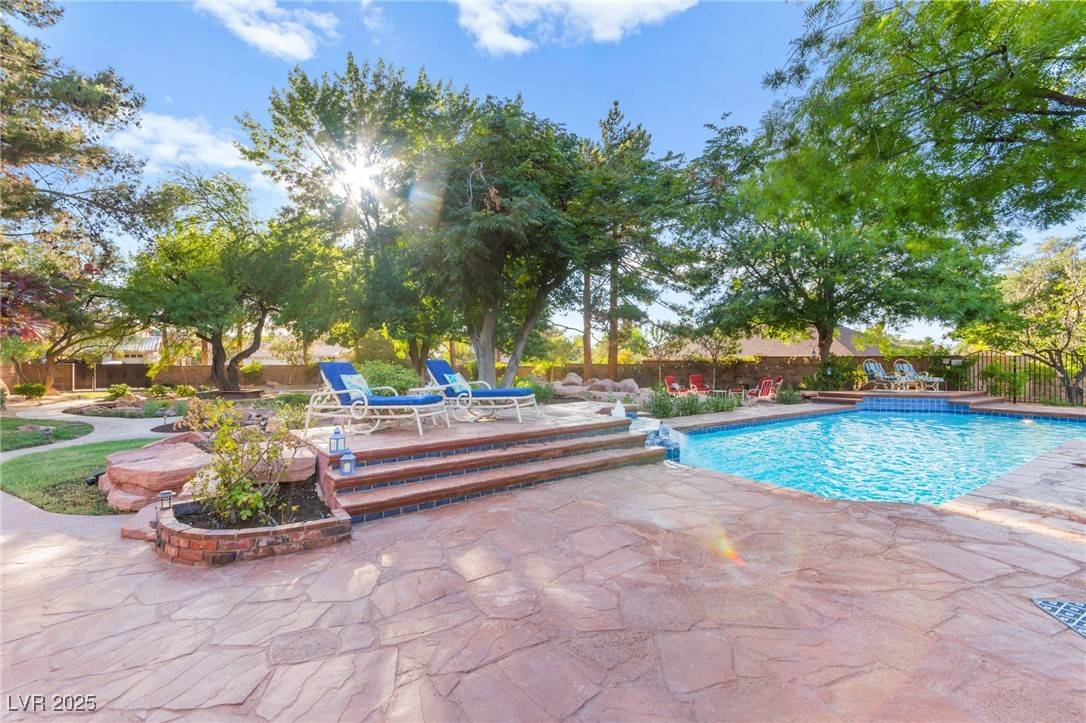3 Beds
3 Baths
3,478 SqFt
3 Beds
3 Baths
3,478 SqFt
OPEN HOUSE
Sat Jul 19, 11:00am - 3:00pm
Sun Jul 20, 11:00am - 3:00pm
Key Details
Property Type Single Family Home
Sub Type Single Family Residence
Listing Status Active
Purchase Type For Sale
Square Footage 3,478 sqft
Price per Sqft $258
MLS Listing ID 2699941
Style One Story
Bedrooms 3
Full Baths 2
Half Baths 1
Construction Status Resale
HOA Y/N No
Year Built 1980
Annual Tax Amount $3,421
Lot Size 0.650 Acres
Acres 0.65
Property Sub-Type Single Family Residence
Property Description
Location
State NV
County Clark
Zoning Single Family
Direction From Eastern and Flamingo, go east to the left on McLeod Drive, to the right on Viking, and to the left on Hildebrand; the house will be on the left side of the street with a flag pole out front.
Rooms
Other Rooms Shed(s)
Interior
Interior Features Bedroom on Main Level, Ceiling Fan(s), Primary Downstairs, Skylights, Solar Tube(s), Window Treatments, Central Vacuum
Heating Central, Gas, Multiple Heating Units
Cooling Central Air, Electric
Flooring Carpet, Hardwood, Luxury Vinyl Plank, Tile
Fireplaces Number 2
Fireplaces Type Bedroom, Gas, Glass Doors, Living Room
Furnishings Unfurnished
Fireplace Yes
Window Features Blinds,Double Pane Windows,Skylight(s)
Appliance Built-In Gas Oven, Double Oven, Dryer, Disposal, Gas Range, Refrigerator, Wine Refrigerator, Washer
Laundry Cabinets, Gas Dryer Hookup, Main Level, Laundry Room, Sink
Exterior
Exterior Feature Built-in Barbecue, Barbecue, Courtyard, Dog Run, Patio, Private Yard, Shed, Sprinkler/Irrigation, Water Feature
Parking Features Air Conditioned Garage, Attached, Exterior Access Door, Garage, Private, RV Potential, RV Access/Parking, Storage, Workshop in Garage
Garage Spaces 3.0
Fence Block, Full, RV Gate, Wrought Iron
Pool Heated, In Ground, Private
Utilities Available Cable Available
Amenities Available None
Water Access Desc Public
Roof Type Pitched,Tile
Porch Patio
Garage Yes
Private Pool Yes
Building
Lot Description 1/4 to 1 Acre Lot, Drip Irrigation/Bubblers, Fruit Trees, Front Yard, Garden, Sprinklers In Rear, Sprinklers In Front, Landscaped
Faces East
Story 1
Sewer Public Sewer
Water Public
Additional Building Shed(s)
Construction Status Resale
Schools
Elementary Schools Harris, George E., Harris, George E.
Middle Schools Orr William E.
High Schools Valley
Others
Senior Community No
Tax ID 162-13-706-014
Acceptable Financing Cash, Conventional, FHA, USDA Loan, VA Loan
Listing Terms Cash, Conventional, FHA, USDA Loan, VA Loan
Virtual Tour https://www.propertypanorama.com/instaview/las/2699941







