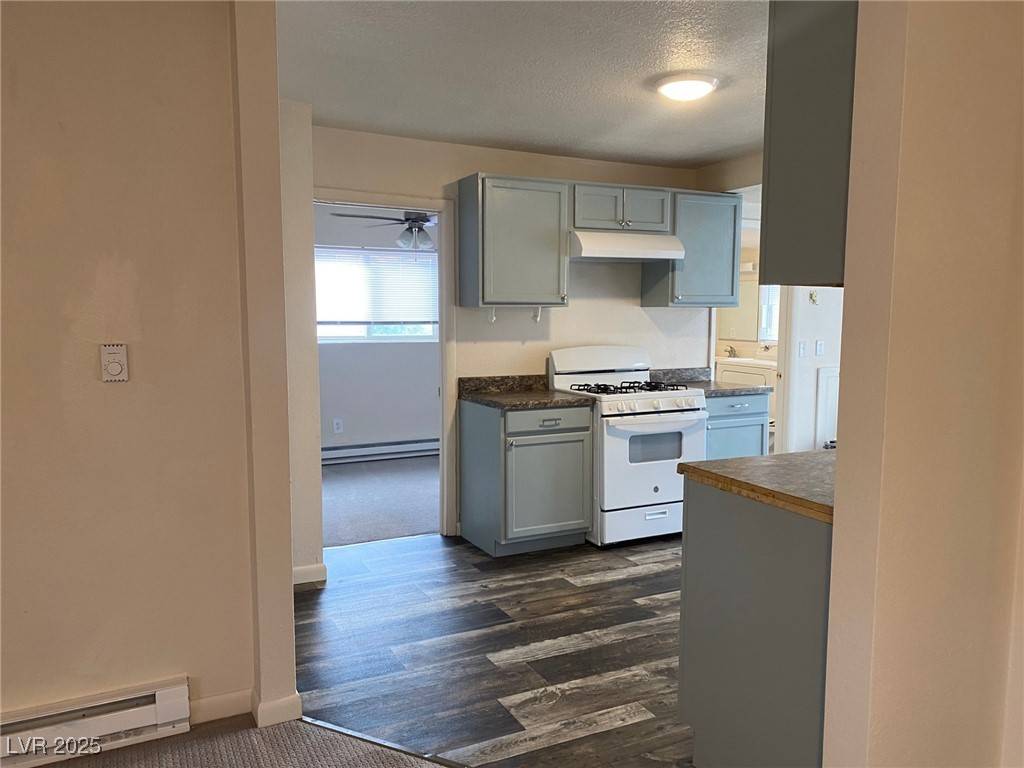3 Beds
2 Baths
1,067 SqFt
3 Beds
2 Baths
1,067 SqFt
Key Details
Property Type Single Family Home
Sub Type Single Family Residence
Listing Status Active
Purchase Type For Sale
Square Footage 1,067 sqft
Price per Sqft $186
Subdivision Mcgill Townsite
MLS Listing ID 2691521
Style One Story
Bedrooms 3
Full Baths 1
Three Quarter Bath 1
Construction Status Resale
HOA Y/N No
Year Built 1930
Annual Tax Amount $549
Lot Size 6,534 Sqft
Acres 0.15
Property Sub-Type Single Family Residence
Property Description
Location
State NV
County White Pine
Zoning Single Family
Direction From Ely US93 North to McGill. East on Avenue A to 2nd Street. North to Avenue C. Turn right up Avenue C to 24 Avenue C.
Rooms
Other Rooms Shed(s)
Interior
Interior Features Ceiling Fan(s), Window Treatments
Heating Electric, Wall Furnace
Cooling Evaporative Cooling, Electric
Flooring Carpet, Linoleum, Vinyl
Furnishings Unfurnished
Fireplace No
Window Features Blinds
Appliance Dryer, Electric Range, Refrigerator, Washer
Laundry Electric Dryer Hookup, Laundry Room
Exterior
Exterior Feature Porch, Patio, Private Yard, Shed
Parking Features Guest, Open, RV Potential, RV Access/Parking
Fence Chain Link, Front Yard
Utilities Available Electricity Available
Amenities Available None
Water Access Desc Public
Roof Type Composition,Shingle
Porch Covered, Patio, Porch
Garage No
Private Pool No
Building
Lot Description < 1/4 Acre
Faces South
Story 1
Sewer Public Sewer
Water Public
Additional Building Shed(s)
Construction Status Resale
Schools
Elementary Schools Norman, David E., Norman, David E.
Middle Schools White Pine Middle School
High Schools White Pine High School
Others
Senior Community No
Tax ID 004-154-11
Acceptable Financing Cash, Conventional, FHA, USDA Loan, VA Loan
Listing Terms Cash, Conventional, FHA, USDA Loan, VA Loan
Virtual Tour https://www.propertypanorama.com/instaview/las/2691521







